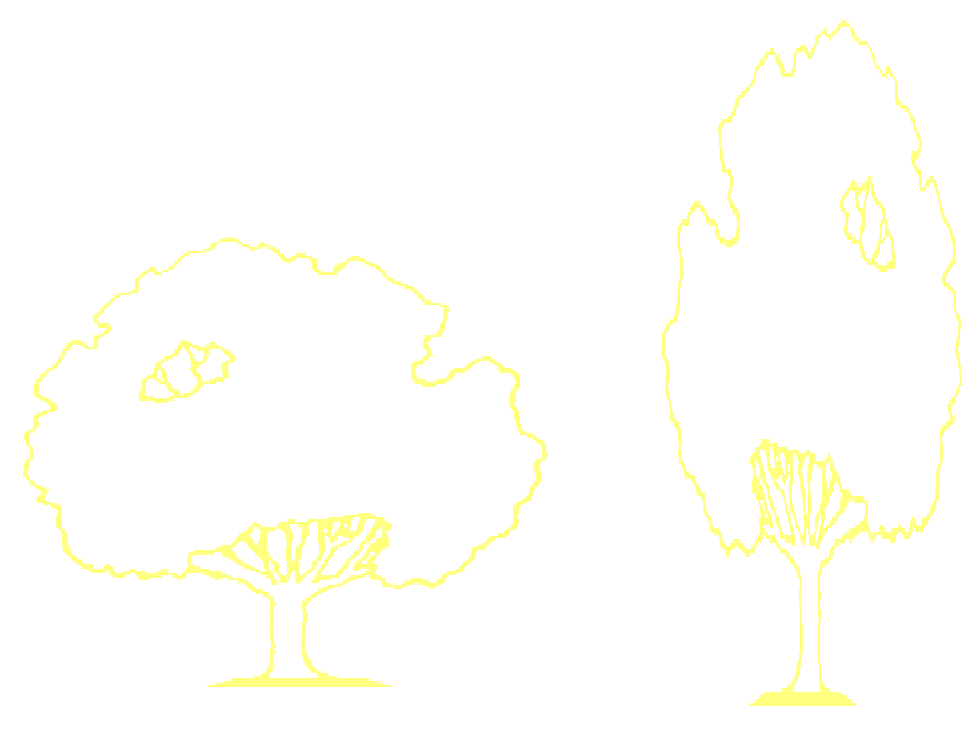The Rubber & Rawhide Railroad
Progress Report for 5th November 2008
|

This Page Created on December 29th, 2008 |
 |
Roadbed Concerns. The grade crossings at the Garage have been reworked with the new clearance technique and are now ready for installation. This brings us to the most exciting news at the Rubber and Rawhide.
Phase III-B Roadbed Preparations begin. With the successful completion of the Serpentine and the Triple Eff bridge, work on the Leather Oaks Lot Circumnavigation route moves to the East Side of the property. Originally, the passage from the driveway to the North end of the garage was seen as a simple pass through. With the increased tempo of operations, there have been repeated demands for longer sidings so that entire trains could be assembled and stored until they were needed by Operations. The Chief Arborist gladly gave permission for some excess growth to be removed along the Eastern wall of the garage, as long as the crew also rooted out the extensive briar collection also growing there! Photo 8151 shows the work site after initial clearing had been completed. |
East Garage Rail Yard.
Right of Way reported there is space for as many as six to eight sidings in a parallelogram arrangement. The lead track follows the side angle of the ten-foot diameter switches. Approximate length of each siding will be of the order of 17 feet, or about 500 scale feet. Photo at right shows the South end of the switch yard in its roughed out mode. The linked photo 8155 is taken from the North end of the garage: The potential for a storage lead into the Rubber Room (note the point where the siding drops down two rows) is being investigated.
|
 |
|
 |
Phase III-B connection to original mainline.
Ground was prepared and roadbed cut for this important interface. The photo at left shows the roadbed in place from the new switch location, across the sidewalk and transitioning to the driveway. (The final roadbed segments South of the sidewalk were cut and placed after this photo was made.)
|
|
| Photo at right shows the roadbed connecting the East side of the driveway to the East Garage Rail Yard lead. A culvert section may be fabricated for the drainage channel just to the East of the garage wall.
An emergency meeting of the Board was called to discuss the financial implications of the new yard. as reported earlier, we expect the additional expenses to approach $1,000, and are anxious to delay most of that burden to early in January. An auction site was approached to buy just enough switches to allow the mainline and lead tracks to be completed. As each siding will be practically identical in track and turnout requirements, additional procurement actions can be delayed without impacting progress in Phase III-B.
|  |
|

